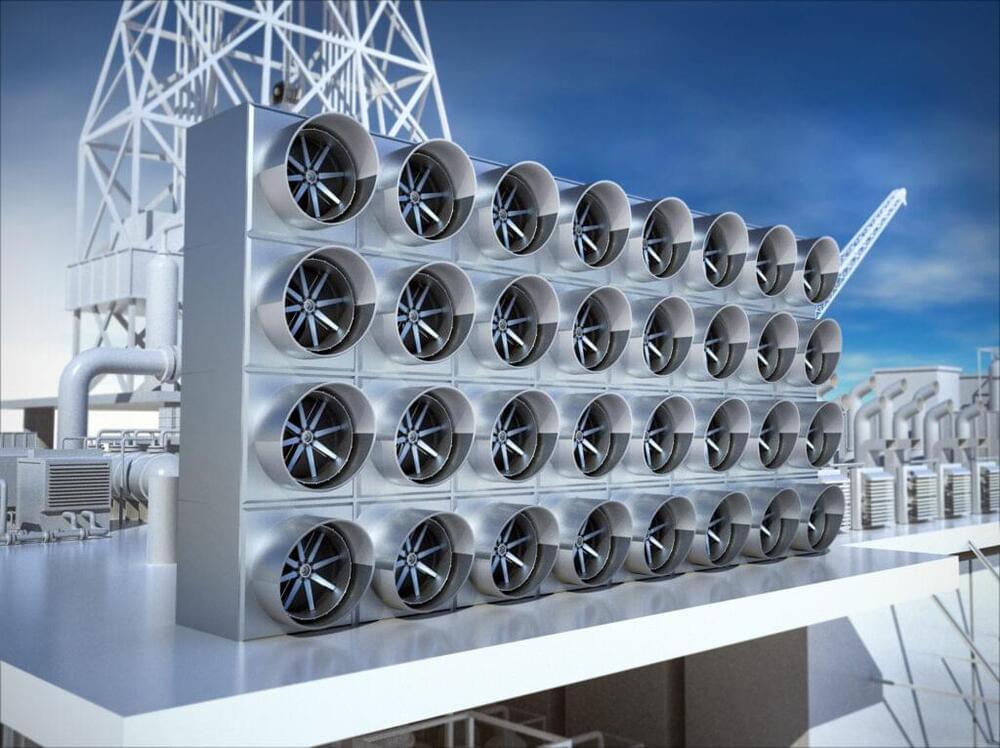The Biden administration has today announced new vehicle emission standards for 2027–2032, as it pushes for wider adoption of hybrid and electric vehicles.
Tesla Model 3 at a charging station in Delaware, United States. Credit: K.A
Automobile emissions in the United States could be slashed by half within the next eight years, thanks to new standards finalised and published today by the Environmental Protection Agency (EPA). The ambitious set of rules – not only aimed at reducing air pollution, but also cutting fuel costs – are to be phased in between 2027 and 2032.







