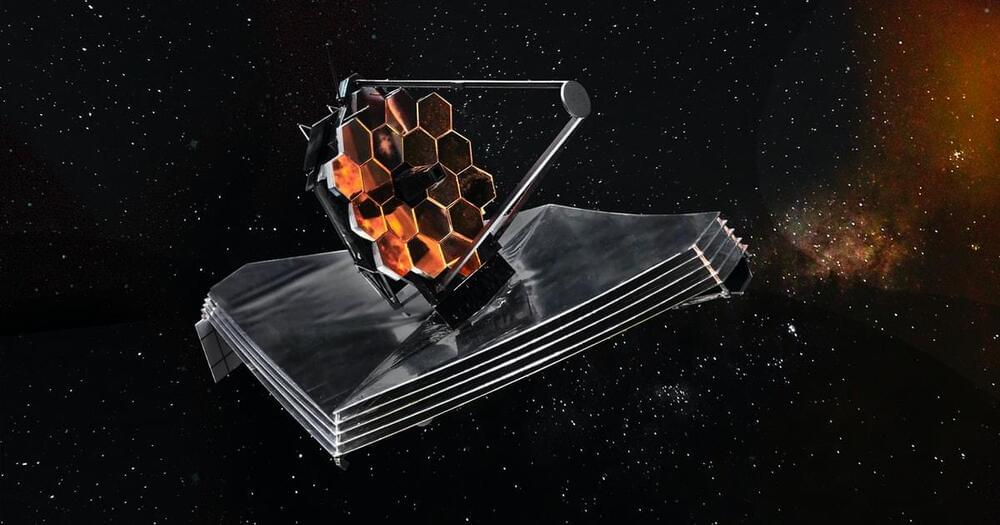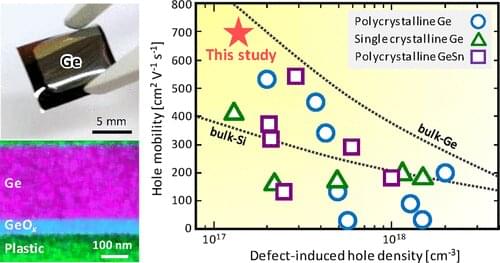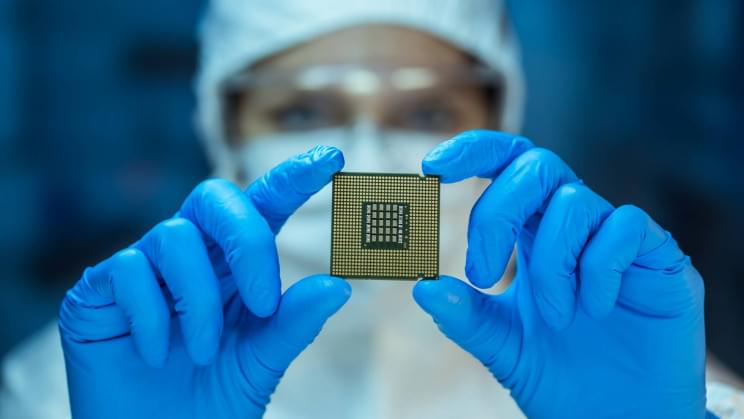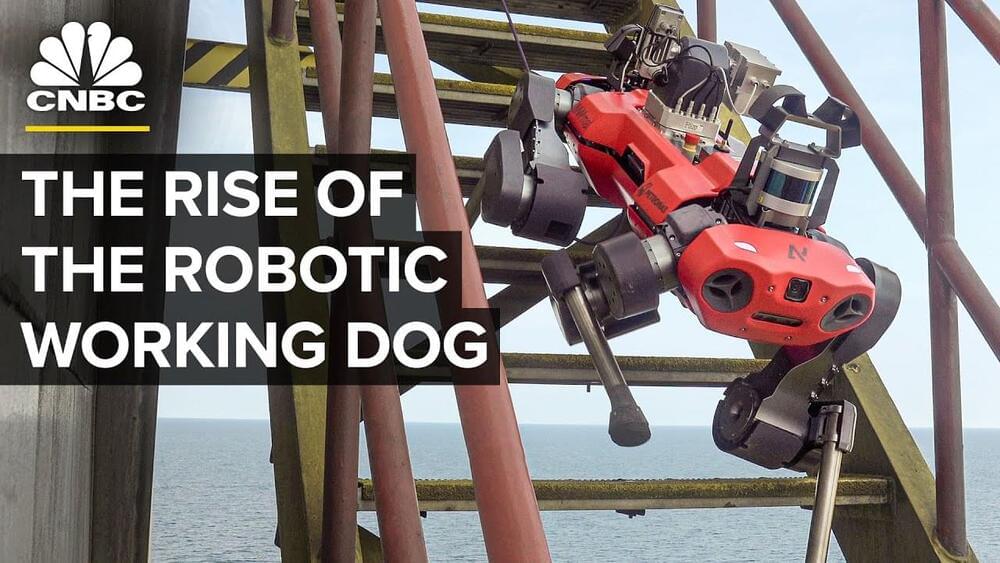Astronomers have outlined their vision for what comes after the James Webb Space Telescope, and it’s a suite of tools to answer some of our biggest questions.
Any discussion on UBI eventually boils down to a question of belief in the nature of humans and the role of government. Most analysis further add wood to the fire by fueling these discussions instead of proposing valid alternatives which addresses these differences. It usually boils down to the classic question of handouts, who should pay for it, and why should we pay for it. Yet the answer lies right before our very eyes. The most valuable commodity today is data not oil or gold. Data wealth is a direct outcome of data diversity, data representation and data scale (i wrote a post on that recently which expands on that, if you’re interested). So, Instead of giving away our data for free to trickle-down techno believers (who may or may not give some of it back), pay me for it. I’ll fund my own income, thank you very much. Every human is unique. Therefore we are all data billionaires. This comment is a charitable contribution to the new data economy by the Marc O Principle; Things are not always as complex as they seem.
Technologists envisage an electronically interconnected future that will depend on cheap, lightweight, flexible devices. Efforts to optimize the semiconductor materials needed for these electronic devices are therefore necessary. Researchers from the University of Tsukuba have reported a record-breaking germanium (Ge) thin film on a plastic substrate that offers flexibility without compromising performance. Their findings are published in ACS Applied Electronic Materials.
Ge is a popular semiconductor for use in transistors because it has high charge carrier mobility (charge carrier refers to the electrons and electron holes that move through the material). Ge can also be processed at the relatively low temperature of ~500 degrees Celsius and has a low Young’s modulus, which means it is a softer alternative to commonly used materials such as silicon.
Ge thin films can be grown using the solid-phase crystallization technique. These thin films are polycrystalline, meaning they are made up of many Ge crystals. In general, larger crystals lead to greater carrier mobilities because bigger crystals form fewer grain boundaries that obstruct the current. Recent increases in grain size have therefore led to effective Ge thin-film transistors on rigid substrates such as glass.
Drug-target interaction is a prominent research area in drug discovery, which refers to the recognition of interactions between chemical compounds and the protein targets. Chemists estimate that 1,060 compounds with drug-like properties could be made—that’s more than the total number of atoms in the Solar System, as an article reported in the journal Nature in 2017.
Drug development, on average, takes about 14 years and costs up to 1.5 billion dollars. During the journey of drug discovery in this vast “galaxy,” it is apparent that traditional biological experiments for DTI detection are normally costly and time-consuming.
Prof. Hou Tingjun is an expert in computer-aided drug design (CADD) at the Zhejiang University College of Pharmaceutical Sciences. In the past decades, he has been committed to developing drugs using computer technology. “The biggest challenge lies in the interactions between unknown targets and drug molecules. How can we discover them more efficiently? This involves a new breakthrough in method.”
JWST Is On Its Way!
Posted in space
It’s really happening. After all the years of delays, reschedulings, budget shortfalls, and even more delays, the James Webb Space Telescope (JWST) launched on December 25 and is now successfully on its way to is destination at the second LaGrange point (L2), about 1.5 million km (1 million miles) from Earth.
If you celebrate Christmas and are astronomically inclined, the launch feels like a true Christmas miracle.
The footage of JWST’s separation from the Ariane 5 rocket, as seen from a camera on the rocket’s second stage is just absolutely stunning.
Did you watch the James Webb Space Telescope launch? If you did–and you stayed with the broadcast beyond the successful launch–you will have seen some dramatic images of it separating from the Ariane 5 launch vehicle and beginning its one million miles journey.
That key moment occurred when Webb was 75 miles/120 kilometers above the Earth, with Webb almost immediately unfolding its solar array to give it power. The mission was live!
The first of three mid-course correction burns was made 12 hours and 30 minutes after launch, firing Webb’s thrusters to manoeuvre the spacecraft on a trajectory toward its destination.
A joint effort between NASA, ESA (European Space Agency) and the CSA (Canadian Space Agency), Webb is the most advanced space telescope yet and is expected to begin a new era in cosmology.
Webb will now begin a month-long journey to orbit the second Lagrange point (L2), a point in space where it can follow Earth in orbit of the Sun, but in the direction away from the Sun.
Experts are estimating the crisis will last till 2023.
There’s no denying that there is a global chip shortage. Last month, we reported how Japan had committed $5.2 billion (roughly 600 billion yen) toward providing support for semiconductor manufacturers in a bid to help solve the world’s ongoing chip shortage.
But is that enough? It seems not. During a recent earnings call, Micron CEO, Sanjay Mehrotra, told investors that it is clearly not.
“Across the PC industry, demand for DDR5 products is significantly exceeding supply due to non-memory component shortages impacting memory suppliers’ ability to build DDR5 modules. We expect these shortages to moderate through 2022, enabling bit shipments of DDR5 to grow to meaningful levels in the second half of calendar 2022,” said the CEO.
What does this mean for consumers? Cars are more expensive, computer makers are struggling to keep up with consumer demand, and many products have been severely delayed such as PlayStation 5 which is still impossible to order a year after its launch, according to Yahoo Finance.
Brought up to speed, the robotic chef can churn out a pizza every 45 seconds.
Back in January of 2020, we brought you news of a pizza-making robot from a Seattle-based company called Picnic.
The system was small enough to fit in any commercial kitchen without any retrofitting. The base modules were only 2 feet (61 cm) wide, making them highly portable and easy to fit on food trucks. The robot was set to revolutionize the food industry.
Now, a new pizza-making robot has been launched, this time by three ex-SpaceX engineers: Benson Tsai, Brian Langone, and James Wahawisan. The pizzeria is called Stellar Pizza and it can make, bake and top a pizza in under five minutes, according to Business Insider.
A pepperoni or supreme pizza is amongst the choices offered by Stellar Pizza and customers can even conceive their own pizza with toppings that include onions, bacon, chicken, and olives.
A number of four-legged robot dogs made by companies like Boston Dynamics, Anybotics and Ghost Robotics have been deployed in the workforce already for applications like inspections, security and public safety among others. At their core, these four-legged robots are mobility platforms that can be equipped with different payloads depending on the type of information that companies want to gather.
Experts predict the insurance industry alone will spend $1.7 billion on robotics systems in 2025. And other industries may follow suit. Amid the pandemic, a tight job market is forcing many companies to turn to automation. A survey done in December of 2020 by McKinsey, showed that 51 percent of respondents in North America and Europe said they had increased investment in new technologies during 2020, not including remote-work technologies.
» Subscribe to CNBC: https://cnb.cx/SubscribeCNBC
» Subscribe to CNBC TV: https://cnb.cx/SubscribeCNBCtelevision.
» Subscribe to CNBC Classic: https://cnb.cx/SubscribeCNBCclassic.
About CNBC: From ‘Wall Street’ to ‘Main Street’ to award winning original documentaries and Reality TV series, CNBC has you covered. Experience special sneak peeks of your favorite shows, exclusive video and more.









